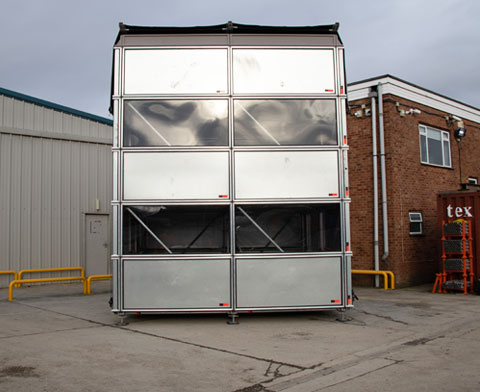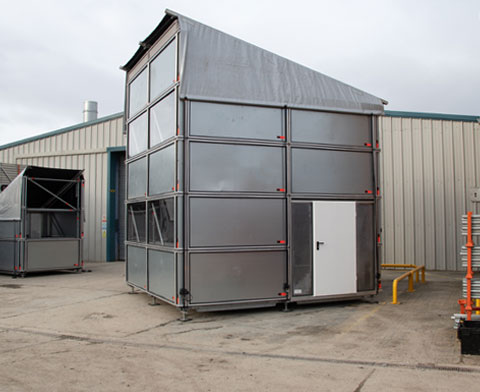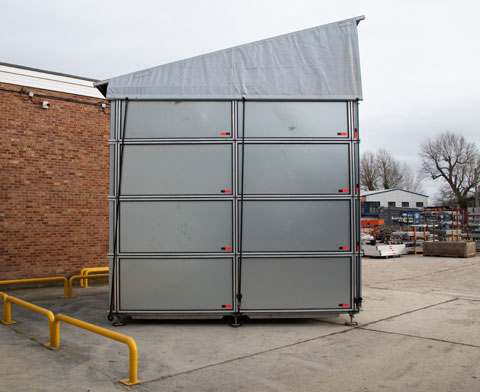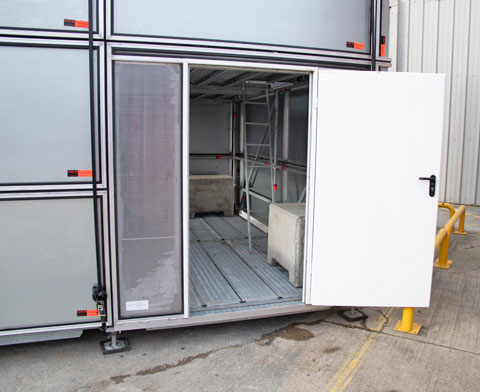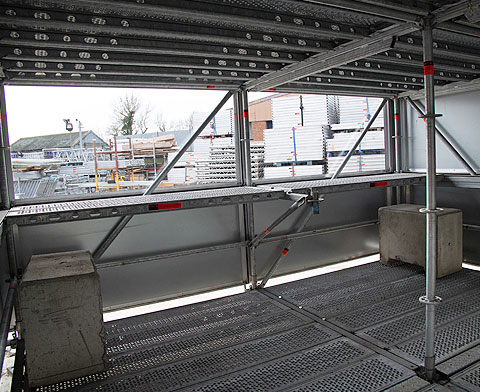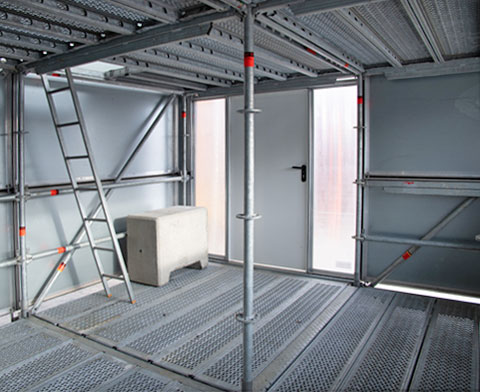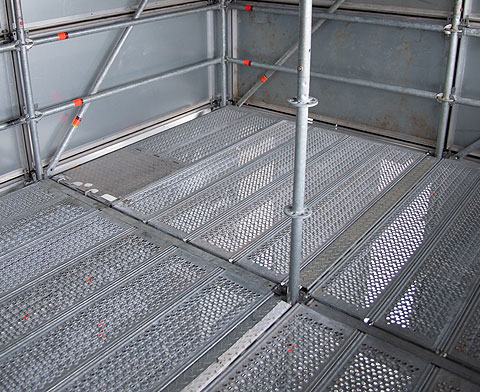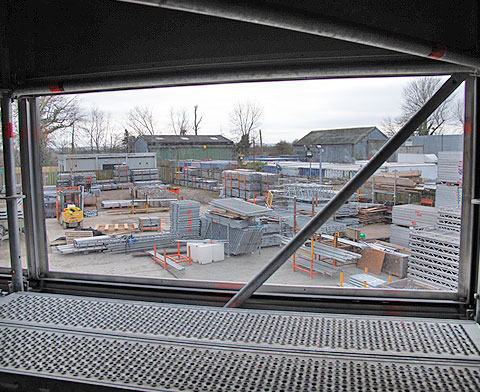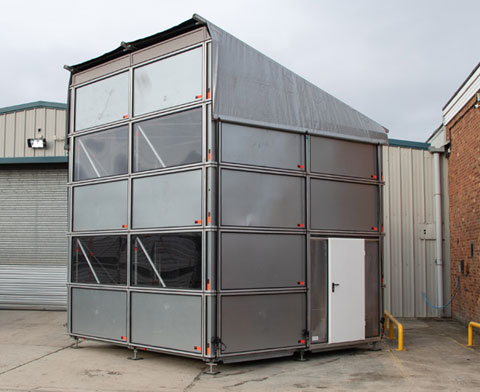
OTP uses the widely acclaimed Layher scaffolding system to construct its 4m x 4m 2-storey Projection tower structure.
This 2m x 2m two-storey Projection Control structure offers additional security and weather protection due to its
Layher Protect wall cassette cladding and a lockable door to the side.
The dual-level structure allows additional scope for separating lighting, video and projection control teams.
Secure Control structures:
1/9: 4m x 4m 2-storey structure.
Secure Control structures:
2/9: 4m x 4m 2-storey structure.
Secure Control structures:
3/9: 4m x 4m 2-storey structure.
Secure Control structures:
4/9: 4m x 4m 2-storey - secure door access.
Secure Control structures:
5/9: 4m x 4m 2-storey - Lower floor interior.
Secure Control structures:
6/9: 4m x 4m 2-storey - Lower floor interior.
Secure Control structures:
7/9: 4m x 4m 2-storey - Upper floor access, hatch closed.
FOH structures:
8/9: 4m x 4m 2-storey - Upper floor outlook.
Secure Control structures:
9/9: 4m x 4m 2-storey structure.




